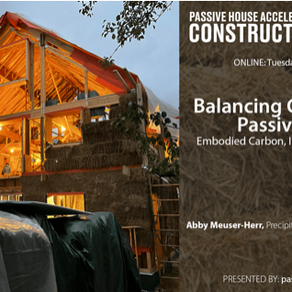passive house
Passive house design minimizes energy consumption through an improved building envelope and efficient mechanical systems, with the added benefits of more comfortable and healthy buildings for occupants. The effort is focused on low-tech passive strategies (continuous insulation, air sealing, high-performance windows with optimized location and size) that allow for a minimal heating and cooling system with heat and moisture recovery ventilation. We believe energy efficiency and energy independence should be accessible to everyone regardless of income. Energy modeling of options is a critical component of the design process, which is as much an art as it is a science.
While passive house implies single-family residential construction, the standard can apply to any building type. We utilize the Passive House Institute US (PHIUS) guidelines.
We were thrilled to serve as the Certified Passive House Consultant (CPHC®) for the first Multi-family PHIUS pre-certified project in Minnesota. Hook & Ladder Apartments is a 59-unit affordable housing building in northeast Minneapolis.







